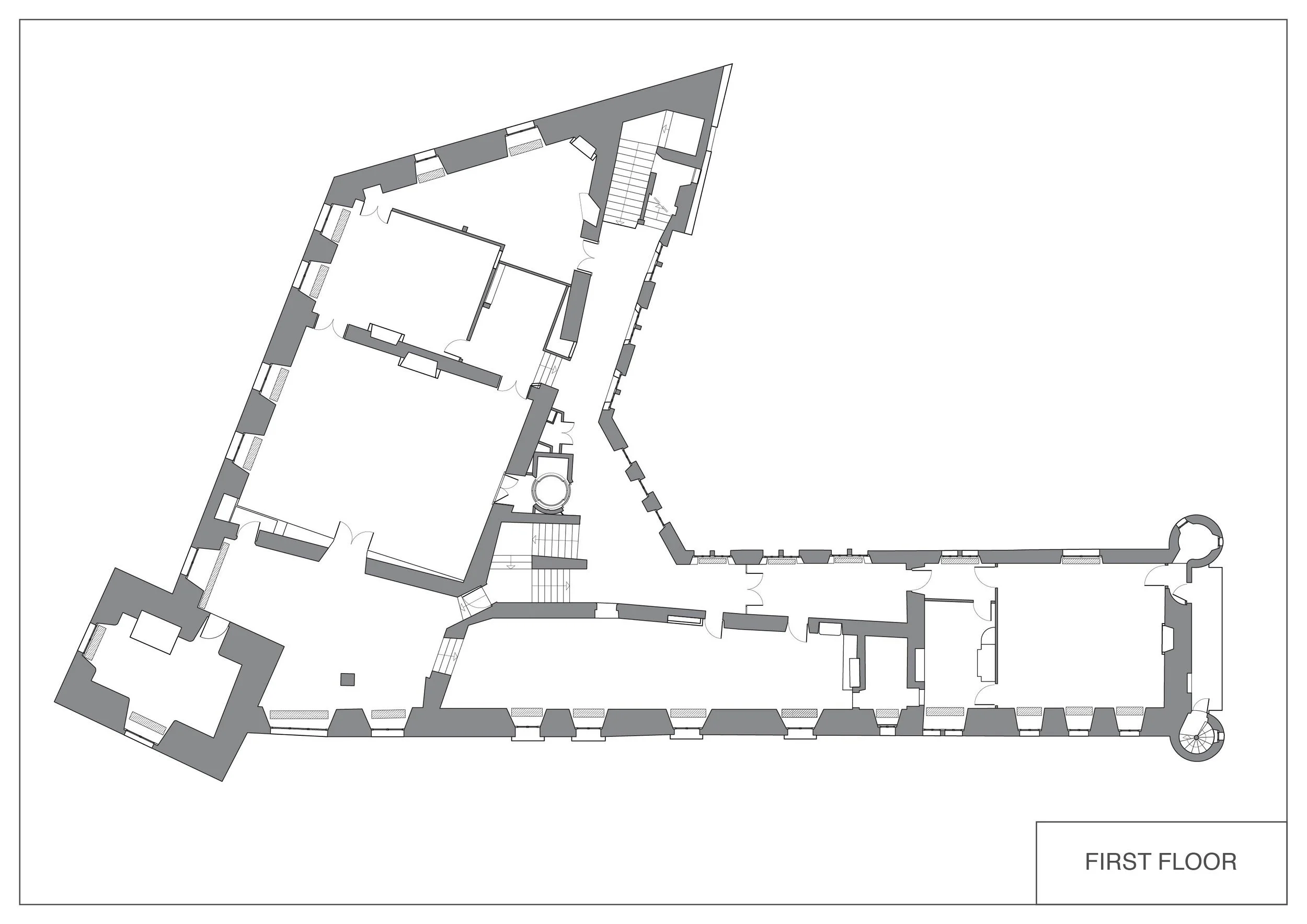Capacity and plans
Château d’allaman
Entirely restored over a number of years, the Château, the estate and its cellar host a wide range of events. With a surface area of 2,703 m2, comprising four floors, several reception rooms, a cellar and toilets, the Château has a capacity of 990 guests. It is an ideal venue for press conferences, gala dinners, seminars and weddings.
The 50,000 m2 of parkland with its vineyards and forest provide an exceptional setting for team building, garden parties, birthdays and sporting events.
THE ground floor and THE wine cellar
The ground floor comprises La Cave and a hall.
Capacity per room:
Cellar: 150 seated guests and 226 standing guests.
Room 1: 46 seated guests and 68 standing guests.
first floor
The first floor has 5 rooms.
Capacity per room :
Room 1: 26 seated guests and 38 standing guests.
Room 2: 64 seated guests and 97 standing guests.
Room 3: 42 seated guests and 62 standing guests.
Room 4: 56 seated guests and 66 standing guests.
Room 5: 36 guests seated and 50 standing.
the parc
A magnificent park of over 5 hectares, overlooking the vineyard, welcomes your guests in an exceptional setting for all types of private and professional events.
the attics
The attics can host your most memorable receptions in a space.
They have a capacity of 240 seated guests and 350 standing guests.




